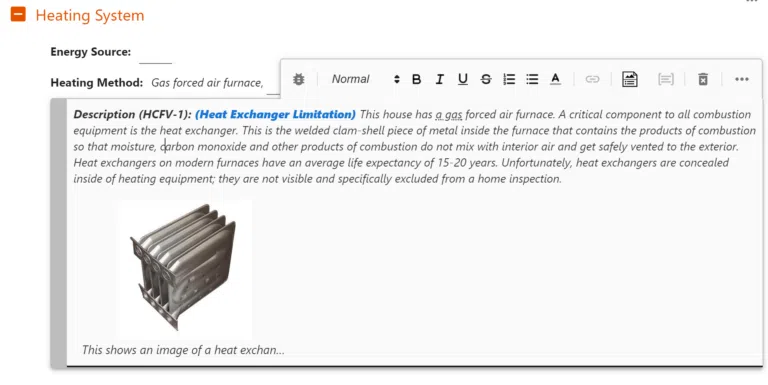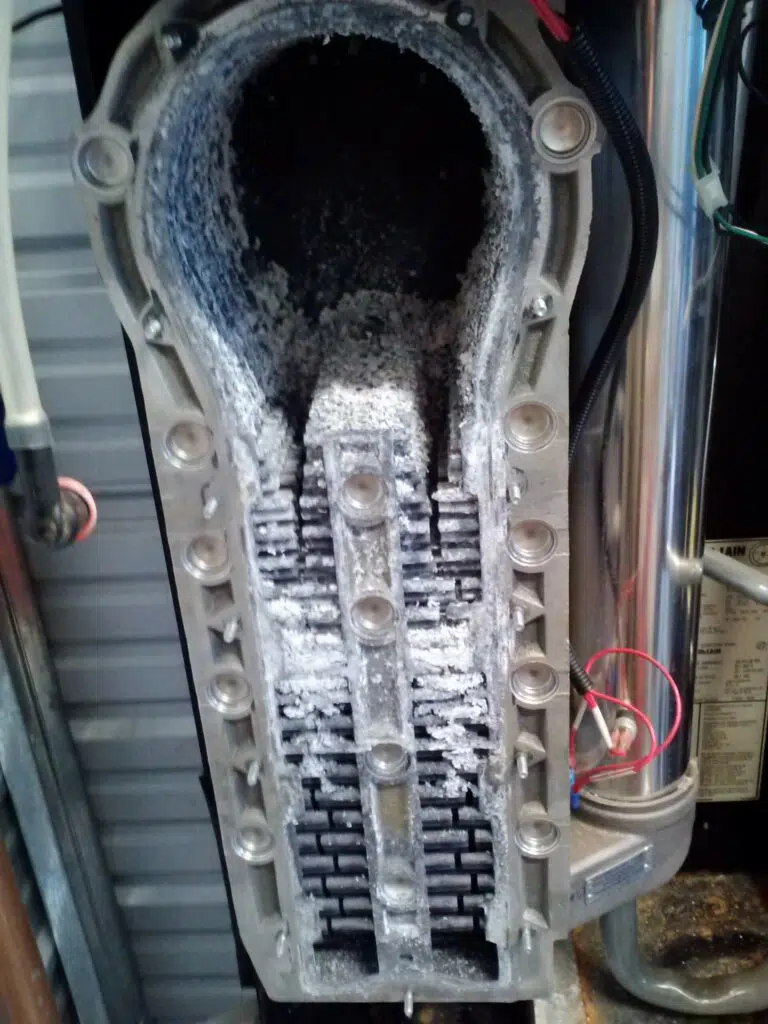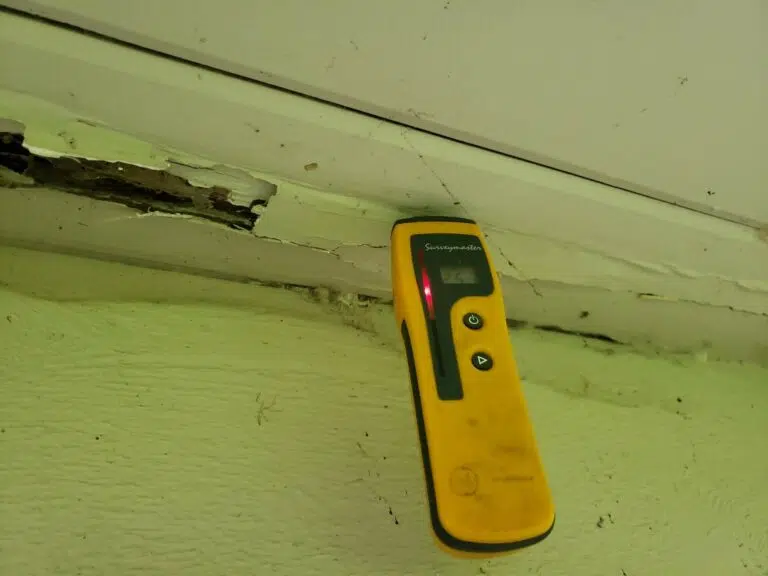Tile Decking – Elevated And Over Living Spaces
Installing tile over a standard deck frame in an exterior environment is a recipe for trouble. The combination of tile, grout, wood, and water in an environment with temperature and moisture fluctuations makes it nearly impossible to get the long-term performance that most homeowners expect. For a deck that is partially enclosed, under a roof, and protected from heavy precipitation, a conventional tile floor could possibly be achieved, but otherwise, proprietary systems designed for deck applications should be considered.
Not A Lot of Great Options
There are a few products on the market that allow for a finished tile look on an elevated wood framed deck. Some systems employ special tiles designed to install without grout in a grid system. These systems allow for movement and drainage. There are also systems designed for dry-laid pavers to be installed on decks, providing a similar look to a tile floor. Many residential and light commercial building owners seem to believe a tile installation is waterproof, and fail to pay enough attention (or money) to the proper treatment underneath.
The Resulting Leaks
The resulting leaks can occur undiscovered for years, eventually causing rot that requires major renovations. Not only does the structure need repair or replacement work, but the tile application must also be removed to access it. The water most likely entered through cracked grout joints or on the perimeters. If the deck is in a cold climate, the moisture freezes, expands, and causes tiles to erupt. However, a failure in the tile installation does not mean a failure in the waterproofing system. If the membrane below the tile is intact and performing its function of keeping the water out, replacing a cracked (or erupted) tile or grout joint is relatively easy and inexpensive.
Lack of A Membrane Below Can Cause Serious Problems
Sadly, many tiled deck installations do not include a subsurface membrane or they are installed on top of a poorly executed membrane. This almost guarantees failure. Like all tile installations, the reliability of the system depends almost entirely on what the product was mounted with and what it was mounted on top of. None of this critical preparation work is visible to a home inspector.
Tile can be set on a concrete surface or on a framed deck substructure. On the latter, there is the propensity for the tile grout joints to expand and contract from weather or deflection, eventually allowing seepage to occur. Thick, unevenly dimensioned tile can hold moisture longer than flat smooth tile. If there is no sealed membrane below the deck, this seepage gains access to the framing, and moisture-control problems begin.
Home Inspectors Generally View Tile Decks as Likely Moisture-Control Problems
This is especially important if the deck is over the top of a living space. During a home inspection, care is taken to search for leakage marks below and the membrane extensions around the edges. many inspectors will use moisture meters and infrared cameras to search for leaks. But most of the leak preventive techniques for these types of decks are not open to viewing and a later surprise can show long-term, but not visible, leaks that have compromised the deck structure requiring expensive reconstruction.
Summary
At the end of the day, when you are buying a house, one of the key “bones” you are buying is the house design. Home inspectors can help determine what materials have been used in the build and if there are any visible signs of failure, but if you are intolerant of home maintenance risks, it would be wise to steer clear of exposed wood-framed decks finished with tile, especially if they are over living spaces. This is just a vulnerable design that is likely to have an expensive repair cost sooner or later.
DuraDek https://duradek.com/tile-underlayment/waterproof-deck-membrane










