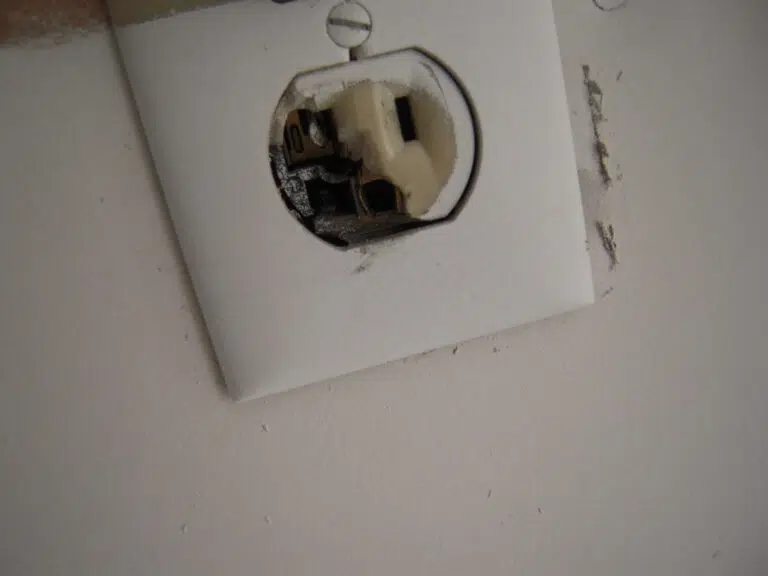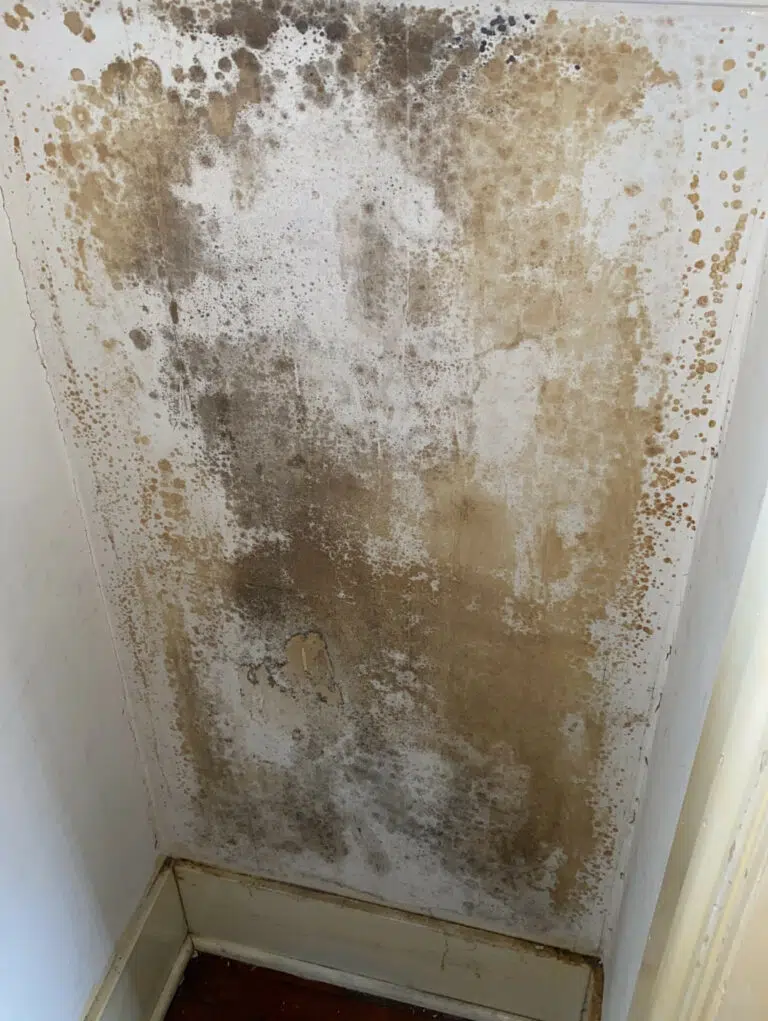Communication Tips for Home Inspection
When our clients are hanging on every word during a home inspection, choosing words carefully can be critical to clear client communications and client satisfaction. Careful wood selection can also distinguish our home inspection services and build our brand as knowledgeable professionals. Below are 10 words commonly misused on home inspections that when nailed, will help build your image as a professional.
Hot water heater
Try my best, but I am still guilty of this one on occasion, it just slips out so easily! The water heater is heating water, not hot water. It would be more accurate to simply call this the water heater.
Drip leg vs sediment trap

A drip leg is gas piping installed at the lowest point in the gas and its purpose is to collect moisture or water in the gas.
A sediment trap is located at some gas appliances and is designed to catch sediment that could foul gas burning appliances and equipment. For the most part, we are likely to be calling out lack of sediment traps during our home inspections.
Firewall vs fire separation
In a garage, inspectors might be tempted to refer to the sheetrock wall and ceiling as the 1-hour firewall. In most cases, this is not accurate. A true firewall is a masonry wall or other approved firewall that extends up through the roof to separate two adjoining units. You may see a firewall on multi-family buildings.

In the garage of most single family residences, we are dealing with fire separation. Unprotected openings in the walls or ceilings that are acting as fire separation between the garage and the house should be sealed and breaches are common, especially when people install pulldown ladder systems that are not fire rated.
Vent vs duct vs flue
This is a tricky one; you are forgiven for muddling this one. I find that even the code terminology can get a bit confusing and I confess that I am unlikely to clear up the confusion here entirely, but I hope this helps a bit.
A duct is not necessarily exhausting anything outdoors. In the 2015 IRC, M1601.1, they refer to, “duct systems servicing heating, cooling, and ventilation equipment.” We can duct air from one place inside the house to another place inside a house, as your heat ducts do. Or, we can duct air from inside the house to the outside. I find people often call the vent behind a dryer a dryer duct. In Washington State Mechanical code, they refer to, “dryer exhaust ducts,” presumably adding the word exhaust to ensure we know that they are ducting air out of the building.
In contrast, a vent makes me think of something that is venting out of a building. Vents bring to mind metal vent pipes like B-vent which move products of combustion from our appliances inside our houses to the outdoors. I also think of bath fan or kitchen fan vent. But there are also plumbing vents, which service the waste piping system. We can dip into the IRC and find common vents, wet vents, shared vents and waste stack vents. We could add even more confusion and look at the word flue.
A flue is defined as, “a duct for smoke and waste gases produced by a fire, a gas heater, a power station, or other fuel-burning installation.” This clearly implies moving products of combustion from an appliance to the outdoors. I think of flues as being inside of chimneys; for example, a masonry chimney flue can be either lined or unlined.
Smoke alarm vs smoke detector
Most of the systems we see in residential construction are smoke alarms. These are not connected to a larger security or fire suppression system but are simply individual detectors that sound when smoke is detected. Smoke alarms in newer construction are hardwired together, but this does not make them smoke detectors. Smoke detectors are not self-contained and they will operate as a part of a larger security or safety system that may even be monitored remotely. So, for most of our residential inspections, we could more accurately call them smoke alarms. In commercial condominiums, you are more likely to see smoke detectors.
Deck vs balcony

If you are looking at a structure that is cantilevered off the building with no supports below, you are looking at a balcony. A deck is not cantilevered or otherwise supported by the structure. Decks require structural posts to support the deck and transfer at least some of the loads to the ground.
Outlet vs receptacle
As defined by the National Electric Code, an outlet is a point on a circuit where current is taken to supply a fixture. This should be distinguished from a receptacle which is a contact device that is installed at the outlet so that a fixture or appliance can be plugged in.
CO vs CO2
This one drives me nuts. You should really have this down. CO2 is carbon dioxide, a greenhouse gas. CO is carbon MONoxide, “mon” being mono or one oxygen molecule. When dealing with home inspections and home safety, we are dealing with CO or carbon MONoxide.
Brand names
Shooting for accuracy, this is a good place for choosing words carefully. I would refrain from using brand names unless you are certain that they are indeed the brand you mean. The best examples of this are Romex and HardiePlank. These are both brand names. More accurate is to say non-metallic sheathed cable (NM cable) or fiber cement unless you are certain.
Functional flow vs water pressure
If you have your home inspector’s license, or simply market yourself as a home inspector, you really ought to have this down by now. Water pressure is a static measurement that can be taken to see what the supply piping system has been pressurized to. This is different than functional flow which looks at the volume of water coming out of a fixture. Functional flow is a result of myriad variables such as water pressure, supply pipe material, supply pipe sizing, aerators, and fixtures. You could have way more pressure than is recommended and still have poor functional flow. For more information see: https://scribeware.com/water-pressure-i…ky-to-understand
I have likely gotten most of these wrong at some point in my life. Home inspection knowledge is a journey that never seems to end. I hope these definitions help you fill in a few gaps or just provide a friendly reminder to work hard to choose words correctly, using the correct and most accurate terms we can.







